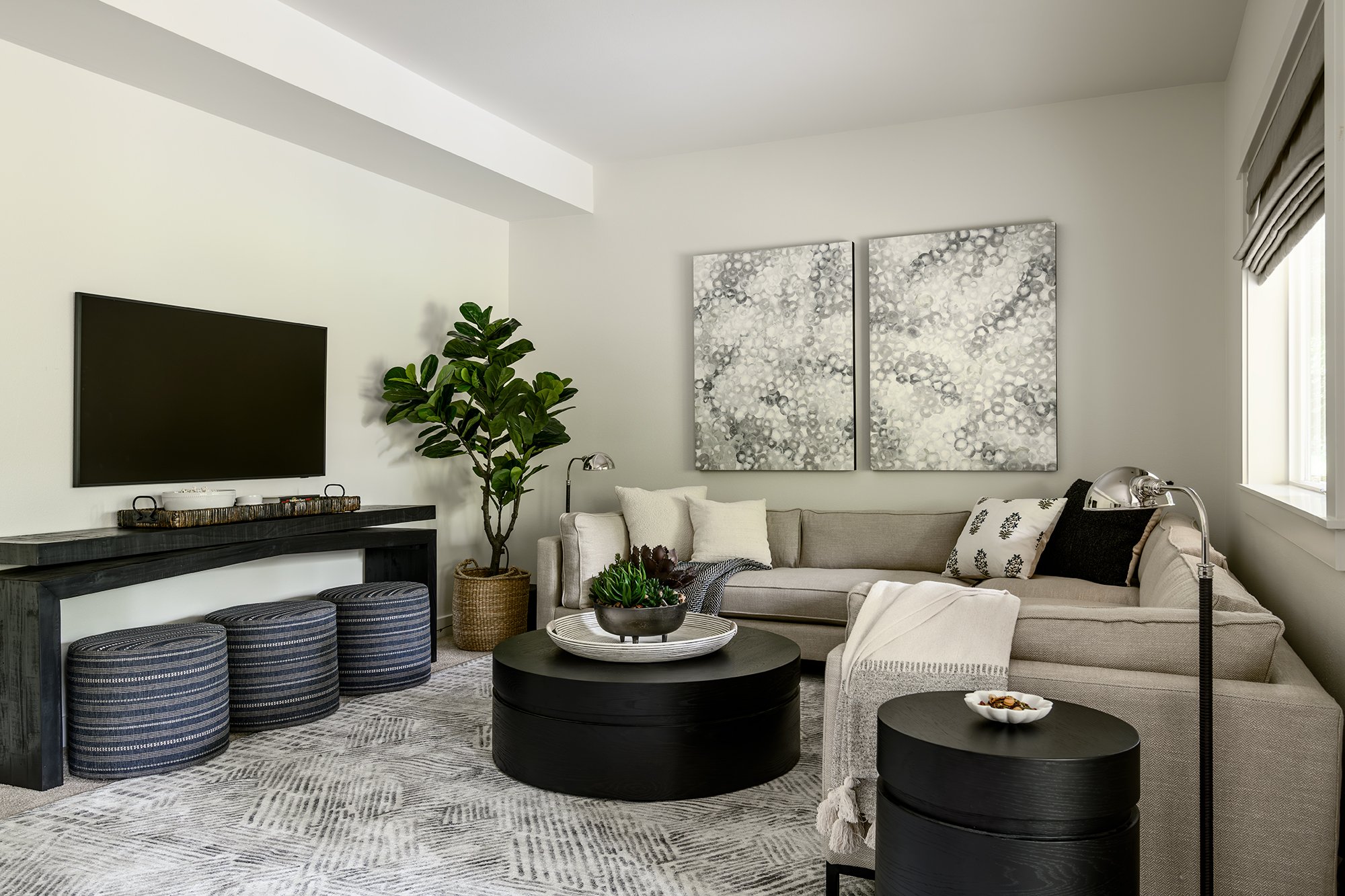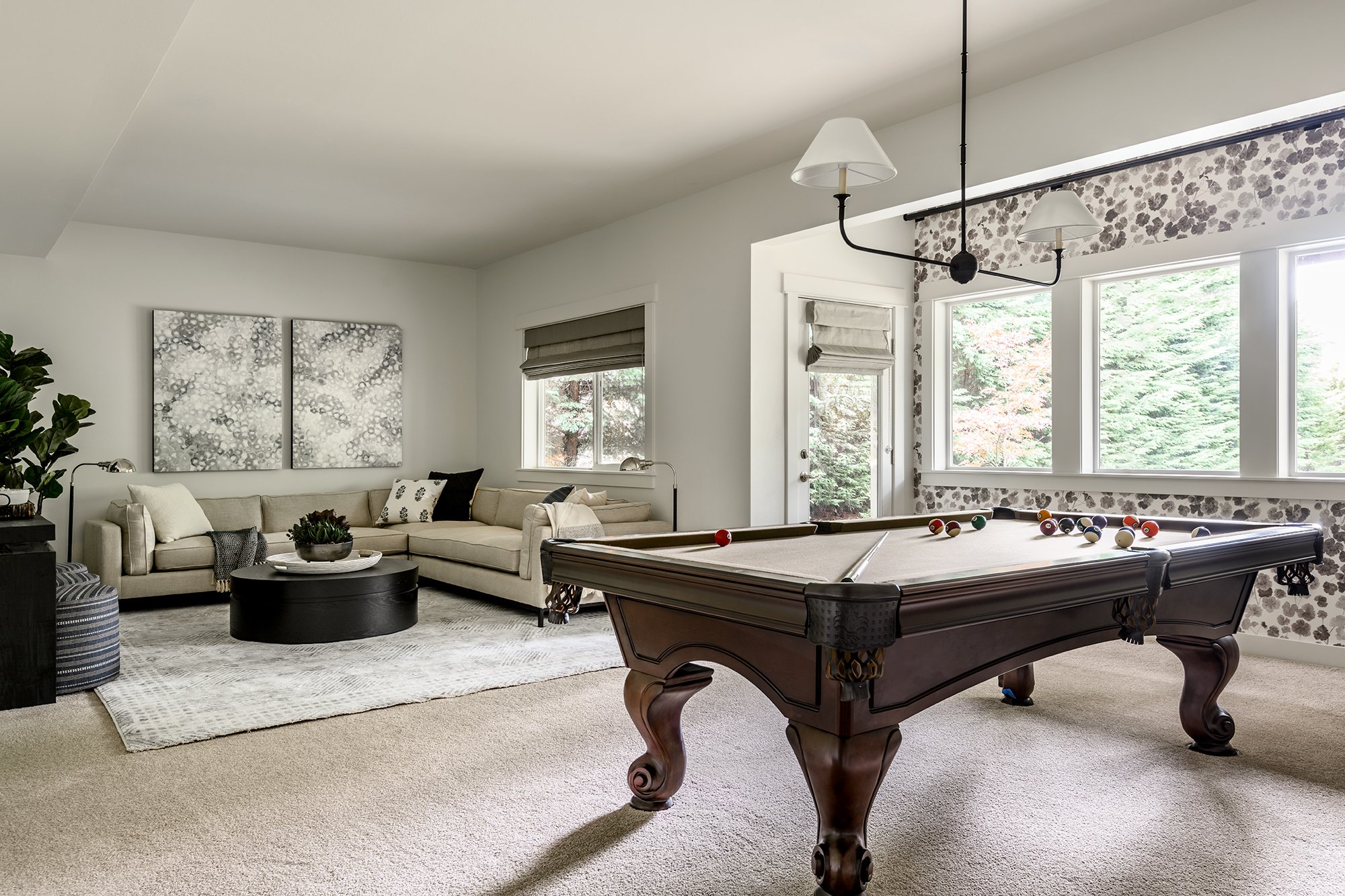THE BACKSTORY
Nestled along a private drive west of Lake Sammamish, stood a 2010's Pacific Northwest craftsman home that whispered the promise of potential. A delightful couple with teenage children, envisioned a sanctuary where the hustle of daily life could gently fade away. They dreamed of transforming their home into a haven for relaxation, a vibrant hub for game nights, and a cozy nook for losing themselves in the pages of a good book.
Despite its charming location, their home was calling for a modern refresh to match the dynamic spirit of who they are. Passionate about creating a warm and inviting atmosphere, our clients saw beyond the home's impersonable aesthetic. They imagined a place where their teenagers could thrive, friends could gather, and memories could be cherished.
Driven by a vision of hosting lively game nights, nurturing their family's growth, and enjoying serene moments of relaxation, they embarked on a journey to breathe new life into their home.
Our goal was clear: to craft a space that not only reflected their personal style but also catered to the multifaceted needs of their family life.
This project was not just about renovation; it was about creating a backdrop for their family's future adventures, big and small. From the initial handsketches to the final touches, every decision was made with the intention of transforming this Pacific Northwest craftsman into a home they could be proud of—a place where every corner held the promise of connection, comfort, and joy.
LOCATION
Bellevue, Washington
ROOMS
Interior Package
Bonus Room
Game Room
PROJECT
Large Scale Renovation
Furnishing + Styling
Organizing
BUDGET
$275K
IN THEIR WORDS
IT’S OKAY TO BE OVERWHELMED
BUT DON’T STAY THERE!
The Best Place To Start Is Your Home. Ready?
The first step to creating a home you never want to leave is our free 30-minute clarity call.
Grab your calendar. Collect your thoughts. Let’s get better acquainted shall we?















We’re so excited to share details from The West Lake Sammamish: Bonus Room –– one of our favorite interior design + professional organizing projects in Sammamish, WA.